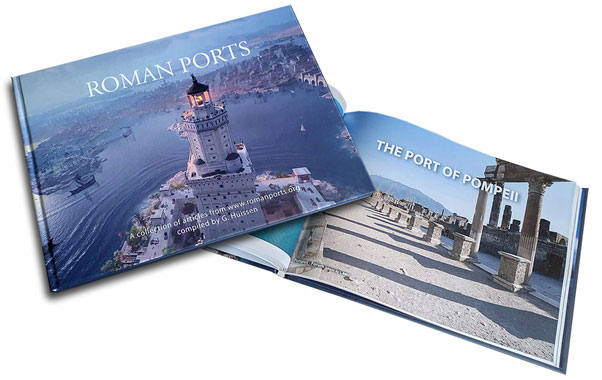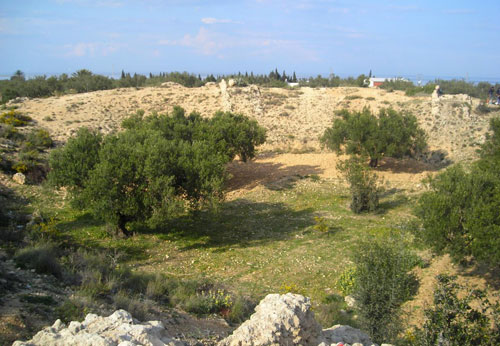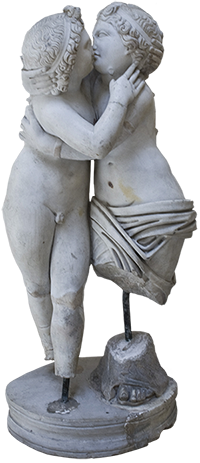Tomb 29

 Tomb 29 (closed for the public) is, due to its architecture, decoration, reliefs and inscriptions one of the most interesting tombs in this necropolis.
Tomb 29 (closed for the public) is, due to its architecture, decoration, reliefs and inscriptions one of the most interesting tombs in this necropolis.
Originally the tomb was built with only one burial chamber and a walled-in courtyard. Later on the yard was extended to create space for a second burial chamber with a second floor, probably for a solarium. The second floor could be reached by a staircase.
Tomb 29 is detached on three sides and shares its wall on the north side partly with tomb 30.
Although located rather far from the main road, the entrance of the tomb is still facing the Via Severiana, because the field in front of the grave remained unoccupied.

the second burial place.
The facade of the enclosure is divided in two parts by three brick half-columns crowned with Corinthian capitals. The entrance is located in the right part. Above the entrance you can still notice the place of a now disappeared relief.
In the left part of the same facade we see a marble plate with an inscription flanked by two other reliefs, representing the profession of the tomb owner. The inscription tells that Verria Zosime and Verrius Euhelpistus had made the grave for themselves and for their freed slaves, and the descendants. Below the inscription is a small rectangular window.
D(is) M(anibus)
VERRIA ZOSIME ET
VERRIVS EVHELPISTVS
FECERVNT SIBI ET
LIBERTIS LIBERTABVSQVE
POSTERISQVE EORVM

On the two terracotta reliefs (copies in situ) we see the profession of Verrius Euhelpistus. Probably he was a trader or manufacturer of iron tools.
On the left relief we see a man, standing on a bench, working with a kind of millstone. Right above him all kinds of tools are represented. The scene looks much like the scene on the façade of the original burial chamber. Here too we see a man working behind a millstone.


The scene on the right relief seems to consist of two levels. On the upper level we see a man behind the counter of his shop, here too surrounded by tools. We recognize scissors, surgical equipment, scalpels, an anvil, saws and sickles. Beneath him, on a second level, another man is working.

the enclosure. On the left the stairs to the upper floor.
The door to the enclosure is also the door to the new burial chamber. The floor between this door and the one of the original burial chamber has a black-and-white mosaic with geometrical motifs. On the façade of the original burial chamber is another relief with a man working on a millstone, as on one of the reliefs on the wall of the enclosure. Above the entrance an inscription was attached. This inscription, now probably wrongly placed on tomb 15, mentions again Veria Zosime and tells us that the grave was built for herself and for her beloved husband, Lucius Verrius Eucharistus, and their freed slaves and heirs. The distances around the burial chamber are 10 x 10 Roman feet. The measurements of the area coincide with these measures (see also tomb 15).
The original burial chamber was built for a mixed form of burial. In the lower part of the walls are three arcosolia. The upper parts of the walls, separated by a moulding from the lower parts, were meant for urns.
Each wall had a central, semicircular large niche with a triangular tympanum flanked by two rectangular niches.
The entrance wall too has small rectangular niches.
Traces are showing that the burial chamber originally was painted yellow with broad, red-brown, horizontal strokes.
The large semicircular niches had a stucco shell in the top, and were decorated with a red flower or an eight-pointed star.
The floor has a coloured mosaic with, among others, birds and part of an inscription:
[Hoc mon? Hoc pav?]IMENTVM CONSECRATVM ES(t)
This inscription must have mentioned something about the consecration of the floor or the tomb. Beneath the floor are three other burial places.
During the restoration of the floor, an older, mainly white, mosaic has been found. Traces can still be seen in the corners.

The newly built enclosure was L-shaped. The right wall of the enclosure has two arcosolia. Beneath the floor were further burial places.
The stairs, to the left next to the entrance of the enclosure, and the façade of the original burial chamber, are connected by a wall with an arch. This arch led people to the ground floor of the second burial chamber.
A second arch was placed in one line with the facade of the first burial chamber by which the new burial chamber was divided in two parts. Between the two arches one can still see the cross-vault of this room.
Both places were organized for inhumation with a double row of arcosolia.
In the first room the supports of a sarcophagus are still present. From this sarcophagus only the cover with the following inscription has been found:
D(is) M(anibus) BERRIA ZOSIME FECIT SIBI ET BERRIO EVHELPISTO COIVGI SVO
(Verria Zosime has built (this grave) for herself and for her husband, Verrius Euhelpistus)1.
The whole floor of the lower burial chamber was covered by a black-and-white mosaic.
The stairs bring you to the upper floor. This floor was also divided into two parts. The first part was a solarium2, an open space surrounded by a low balustrade. This balustrade was equipped with a marble border by which rainwater could be carried off. On the floor is a black-and-white mosaic representing the same worktable as the one on the reliefs.
Via the solarium one reached the upper part of the second burial chamber, built for inhumation only. Unfortunately little of this room has been preserved. The only important thing we can still see are two amphorae for libation, depicted in the floor mosaic next to the entrance of this burial chamber.

- Sources
- Russel Meigs - Roman Ostia, At the Clarendon Press 1973
- Guido Calza - Necropoli nell'Isola Sacra'(1940)
- Dr. Jan Theo Bakker.
- Hilding Thylander - Inscriptions du port d'Ostie (Lund C W K Gleerup 1952).
- Ida Baldassarre, Irene Bragantini, Chiara Morselli and Franc Taglietti - Necropoli di Porto, Isola Sacra (Roma 1996).
notes- 1:In the inscription on the cover of the sarcophagus the letter “B” has to be read as “V”. The Latin word “COIVGI” has been translated by Baldassarre as brother-in-law or member of the family. Thylander gives a translation of husband.-I, Baldassarre, I. Bragantini, Ch. Morselli and F. Taglietti: “Necropoli di Porto” 1996; H. Thylander: “Inscriptions du port d’Ostie”
- 2:A solarium was the part of a house or grave exposed to the sun. This could be a flat roof, a terrace, a balcony etc.-Lewis & Short: A Latin Dictionary.
Waardeert u ons werk?
Wordt lid van Roman Ports en ontvang het boek of doe een donatie!
 Wordt lid en steun ons
Wordt lid en steun ons
Isola Sacra Index (N)

Speciale sectie over de Romeinse begraafplaats van Portus (Engels)....
Lees meer...De teruggevonden vloot van Pisa

In 1998 werd bij toeval een ongelooflijk archeologisch erfgoed ontdekt in de buurt van het station Pisa San Rossore....
Lees meer...Leptiminus

Op de plaats van het huidige Lamta aan de oostkust van Tunesië lag al in de oudheid een havenstad met de naam Leptis Minor ....
Lees meer...Romeins Zeehandelsrecht

Het Romeinse recht is het fraaiste monument dat Rome aan West-Europa heeft nagelaten....
Lees meer...Sullecthum (Salakta)

In de Sahel, in de Tunesische provincie Madhia vinden we aan zee het kleine stadje Salakta....
Lees meer...
 We are committed to providing versions of our articles and interviews in several languages, but our first language is English.
We are committed to providing versions of our articles and interviews in several languages, but our first language is English.