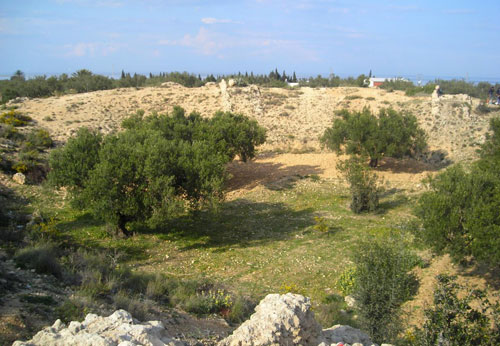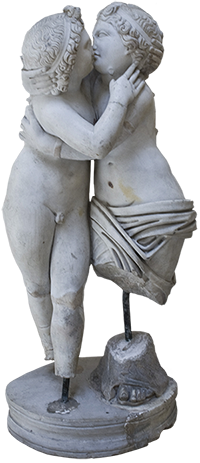By Mary-Jane Cuyler

Discovery and excavations
The synagogue at Ostia is a long trek from the site-entrance, and the visitors who make the journey to this extraordinary building enjoy a strange sort of solitude. On even the busiest tourist days of summer, you will probably find yourself alone and free to explore the synagogue away from the other tourists. Yet, you will have an audience in the form of the busy traffic speeding along the SS296, the highway leading to the airport in nearby Fiumicino. Why is this synagogue out here in such a remote area of the ancient city, and why did they build a highway right next to it?
That is an interesting story. In the spring of 1961 road builders were working to complete the construction of the highway leading from Rome to the newly-opened Leonardo da Vinci Airport. The road had been carefully planned so that it would leave a wide berth around the remains of Ostia Antica. Then, as now, the site had never been fully excavated, but archaeologists believed that they had a fairly good idea of how far the ancient city extended.
Imagine the surprise and consternation of those road builders, when they came down upon a stretch of an ancient Roman road, the Via Severiana, and a monumental building! Ancient Ostia, it turned out, was considerably larger than anyone had ever supposed.
The surprises kept coming. The director of excavations at Ostia, Maria Floriani Squarciapino, immediately initiated excavations of the new building, and during the initial clearing of the surface soil, excavators uncovered two enormous marble support beams with an image of the Jewish Menorah carved into each one.

In another room, they found lamps stamped with menorah designs scattered over the floor. The monumental structure was an ancient synagogue. The discovery made headlines worldwide. There had been little evidence for Jewish presence at Ostia, which always puzzled researchers, since the presence of Jews at Rome is attested from the 1st century BCE onwards. Eager to uncover and restore this important building, major excavations were immediately carried out in 1961 and 1962. Smaller excavations were completed in 1963, 1964 and 1977.

Prof. Squarciapino published several articles on the synagogue, including a popular report in Archaeology magazine. She drew a number of preliminary conclusions about the phases of the synagogue. Judging from the type of bricks employed in the earliest construction phase, she suggested that the synagogue was built in the 1st century CE The building underwent a number of renovations throughout the centuries. Prof. Squarciapino analyzed the style of the mosaics and concluded that the most significant renovation of the synagogue took place in the 4th century CE. These conclusions made headlines across the world. The synagogue at Ostia was the oldest synagogue ever found in Europe.
A “segregated” synagogue?
The synagogue was constructed along the ancient coastline, and probably commanded a fairly unobstructed view of the sea. Today, we approach the structure through an enormous field. Many modern visitors are under the impression that the synagogue was built far away from the main neighborhoods of Ostia. Nothing could be further from the truth. Geophysical survey carried out in the unexcavated areas around Ostia has revealed that the city extended much further than the synagogue itself.

Excavations in the area have even revealed that the synagogue was across the street from an enormous bath complex, and not far from a lavish villa. Despite all appearances to the contrary, the synagogue was very much part of the hustle-and-bustle of one of Ostia’s busiest areas.
Recent excavations and study
If your travels have taken you to the synagogue during recent summers, you may have been surprised to discover investigation into the archaeology of the building and its nearby structures is still underway. Professor L. Michael White, who directs the Institute for the Study of Antiquity & Christian Origins at the University of Texas at Austin, is on a mission to discover the yet-untold history of the Ostia synagogue.

in Building 2 (July 2015)
Since a final archaeological report on the excavations was never produced, many of Prof. Squarciapino’s preliminary conclusions need to be reinvestigated. Prof. White’s team has approached this task in two ways. First, they have painstakingly studied and catalogued the thousands of unpublished artifacts that were excavated in the 1960’s and 1970’s. In addition to this archival research, the team has carried out a series of strategic excavations within and around the building and the Via Severiana. Excavation methods have changed over the last 50 years, as has the scientific knowledge of artifacts and construction, so it is vital for the team to carry out this new work.

Prof. White and his team are currently producing the publications on the synagogue, which will provide the results of the archival studies and the recent excavations. The team is grappling with some very tough questions, such as: Was the structure designed and constructed to be a synagogue from the very beginning, or did it serve another purpose before it became a synagogue? Was there a mikvah, or ritual bathing area, at the synagogue and if so, where was it located? How long was the structure in use, and when was it first constructed?
The public must await the final publication before these questions, along with many others, can be fully examined. The team has uncovered compelling evidence that the earliest phase of the building dates somewhat later than the 1st century CE. It must be kept in mind that Prof. Squarciapino’s original hypothesis of the first-century building was based on the appearance of the masonry of the walls. Fifty years later, archaeologists are beginning to discover that bricks and masonry cannot always provide us with precise dates.

Similarly, the theory of fourth-century renovations was based on the decorative style of the mosaics. As with masonry, archaeologists are beginning to revise their ideas about mosaic decorations and their usefulness for precise dating. Dr. Daniela Williams is the coin specialist for the Texas team. In her investigation of the coins found during the 1960s excavations, she discovered several examples of coins that had been found directly beneath the mosaics. When she examined these coins more closely, she realized that some of them date to the late 4th and even the late 5th century CE. This means that the synagogue was undergoing substantial renovations as late as the 5th century, and therefore was in use for at least a century later than was previously supposed.

A building of many functions
Although we often think of synagogues as places of meeting and worship, there is evidence for a variety of activities in the building. This plan shows the layout of the building with numbers indicating the various rooms or areas. There are three separate buildings: IV.17.1, the main structure of the synagogue, IV.17.3, a building of unknown function that was destroyed by the construction of the modern highway, and IV.17.2, which may have had a domestic function.
In the final phase of the synagogue, people would have entered the structure through Area 1, which led to an open-air courtyard. The building itself was accessed through steps into Room 8, which served as the main entry hall. Smaller rooms to the left and right were decorated with mosaics. A mosaic in Room 8 appears to depict three ritual objects: A goblet, a loaf of bread, and possibly a scroll. Walking straight ahead through the enormous pillars, the visitor arrives in the Hall of the Assembly, which is the heart of the synagogue. The curved Torah Shrine, with its back facing to Jerusalem to the east, was the receptacle for the sacred books. The famous pillars with the menorahs flank the Torah Shrine, but these are copies of the original pillars. One of the original pillars stands near the Ostia Museum and the other is displayed in various exhibitions.

Heading back out toward the entrance to the structure, turn right and make your way down the steps into Room 10. Every visitor to this room immediately recognizes its function: In one corner is a large oven for baking bread, and a bench topped with an enormous slab of marble must have been used to prepare food. It is in this room that the menorah lamps were discovered.
Adjacent to Room 10 is a group of rooms (15-16-17), which also functioned as a food preparation area in its final phase. The low bench in Room 16 was probably used to cook food on portable braziers. A few years ago, the Texas team found a large drain in the back of Room 17, so clearly water was being used in this area as well. The enormous space of Room 18 continues to be a bit of a mystery. Prof. Squarciapino discovered the remains of broad benches around the edge of this room, which suggests it may have served as a dining area. Yet the center of the room contained a number of drain-pipes, which perhaps suggests that water was collected here, or that the area was open to the sky.

The long, narrow building adjacent to the Synagogue (IV.17.2) seems to be functionally related, but its exact purpose is unknown. The entrance through Room 1 was grand, but whatever rooms the entrance leads to were accessed by climbing the stairs in Room 2. Room 3 functioned as a storage area. Room 4 was accessed from the outside of the building, and not through the main entrance. It was paved with a simple black-and-white mosaic. To the very back of the building was a small, pleasant fountain or nymphaeum.
In many ways, the synagogue is an iconic example of the past, present and future of Ostian archaeology. Its very discovery radically expanded the supposed extent of the ancient harbor city, and it provided crucial evidence for the presence of a prosperous Jewish community that endured for generations. The extensive excavations and discoveries under Prof. Squarciapino have provided modern archaeologists ample material to study and re-examine with updated techniques and new approaches. All over Ostia, archaeologists are creating new knowledge from old discoveries. These studies lay the foundation for the future of archaeology.
This text has been published under a Creative Commons License CC BY-NC-SA 4.0 . Feel free to publish it on your websites, blogs etc. under the following conditions: You must give appropriate credit, mention the author and provide a link to this original publication and to the license indicated above. You may not use the material for commercial purposes.
Notes- Image 1: A marble corbel with the menorah as it was found in 1961 (M.F. Squarciapino, "La Sinagoga di Ostia" Bolettino d'Arte October-December 1961, Fgure 12).
- Image 2: First page of Prof. Squarciapino's article on the synagogue in Archaeology magazine, September 1963.
- Image 3: Results of the geophysical survey carried out by the Deutsches Archaeologisches Institut. The lines in black indicate excavated structures and the lines in red structures still underground. The synagogue is circled in blue. The wide swath of white indicates the location of the modern highway.
- Images 4, 5 and 6: Mary-Jane Cuyler.
- Image 7: Plan of the synagogue complex by L. Michael White (ostiasynagogue.worldpress.com).
- Images 8, 9, 11 and 12: Gerard Huissen.
- Image 10: Archaeology magazine, September 1963, page 195.










 We are committed to providing versions of our articles and interviews in several languages, but our first language is English.
We are committed to providing versions of our articles and interviews in several languages, but our first language is English.